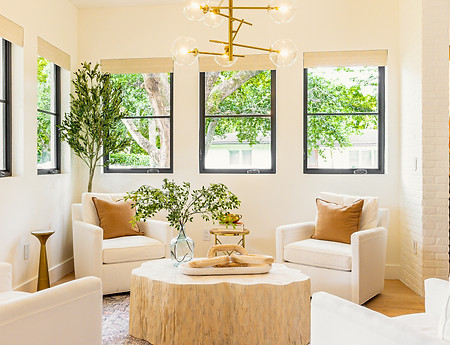

open + honest
project
Click here for Before & After Gallery
Kitchen: Island
An expansive 11-foot island is the centerpiece of the kitchen and the heart of the home. This island was designed to look like a piece of furniture despite being a working island with a dishwasher and large sink incorporated. Set back panels were used to hide the electrical and plumbing and allows the island to appear to be resting on legs. The countertops feature Neolith sintered stone made from 100% natural materials. Beautiful and practically indestructible, it's a perfect blend of optimal form and function.

Living Room
A corner full of windows envelop this space with a furniture layout that invites guests to lounge and engage in conversation. Four swivel chairs surround a unique clamshell coffee table that serves more like an art piece than just a piece of furniture. Topped off with a beautiful chandelier that gives off the perfect glow when the sun goes down.

Family Room: Fireplace Wall
Painted brick was used to warm up the space and add some character to this brand new space taken from part of what used to be the garage. A reclaimed wood mantel and corbels frame the fireplace, which has mortar washed bricks laid in a herringbone pattern.

Kitchen: Back Wall
The back wall of this open kitchen has the same Neolith sintered stone on the countertop, as well as the backsplash, which runs across the entire wall with a built in shelf made of the same material. The hood has a micro cement finish for a more natural appearance. There are plenty of drawers for storage and a paneled refrigerator for a seamless look. Two handmade mid-century modern sconces and some unique decor items give the room a truly curated feel for a one-of-kind kitchen.

Family Room
This beautiful family room features three niche openings with built in walnut shelves flanked by two outdoor sconces for that unexpected touch. A Frame TV allows for function without having to design around a black box. Beams on the ceiling bring the high ceilings down just a bit and make the room feel cozy and ready for relaxing.
